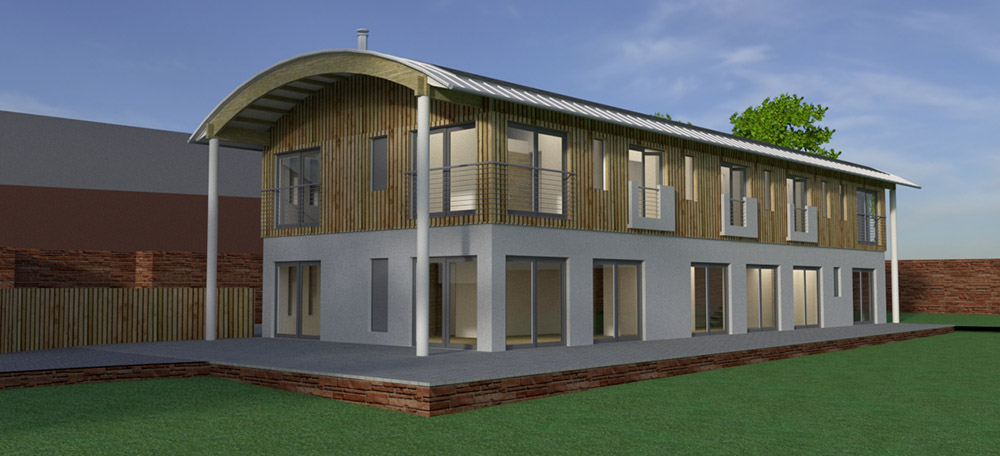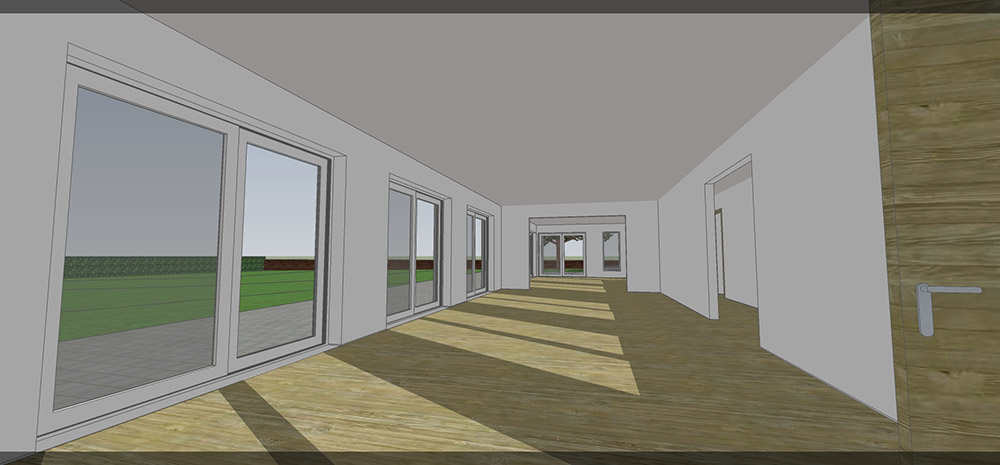replacement farmhouse, airlie
taking its cue from the adjacent curved roof barn, approval was granted for the replacement of the existing 19th century farmhouse with a new highly energy efficient five bedroom dwelling house on the site of the existing dwelling
south and west garden terraces can be directly accessed from all ground floor rooms, bringing the views across the angus landscape into the internal spaces - mechanical heat recovery ventilation combined with solar gain through windows with further user controlled ventilation makes for an incredible responsivemodern family home


